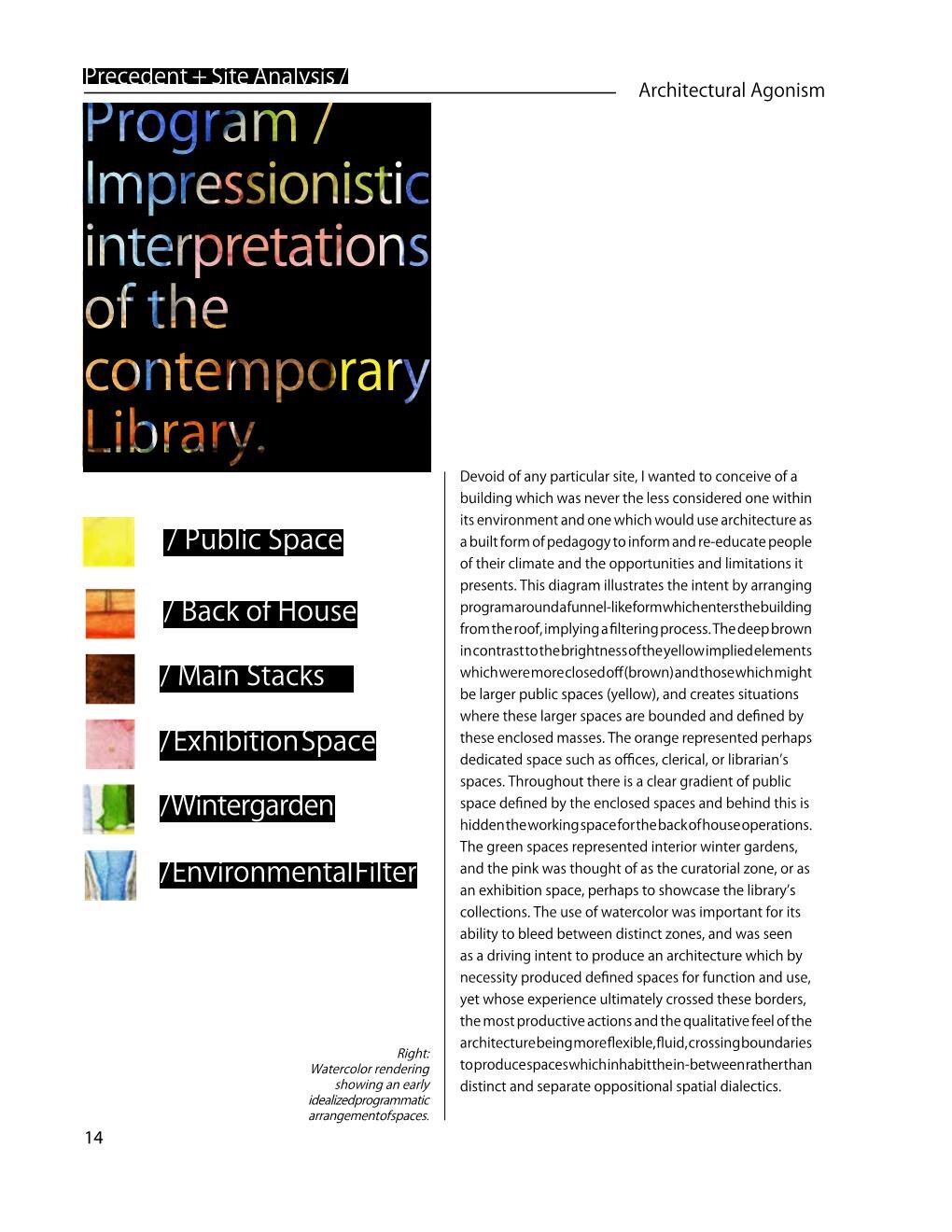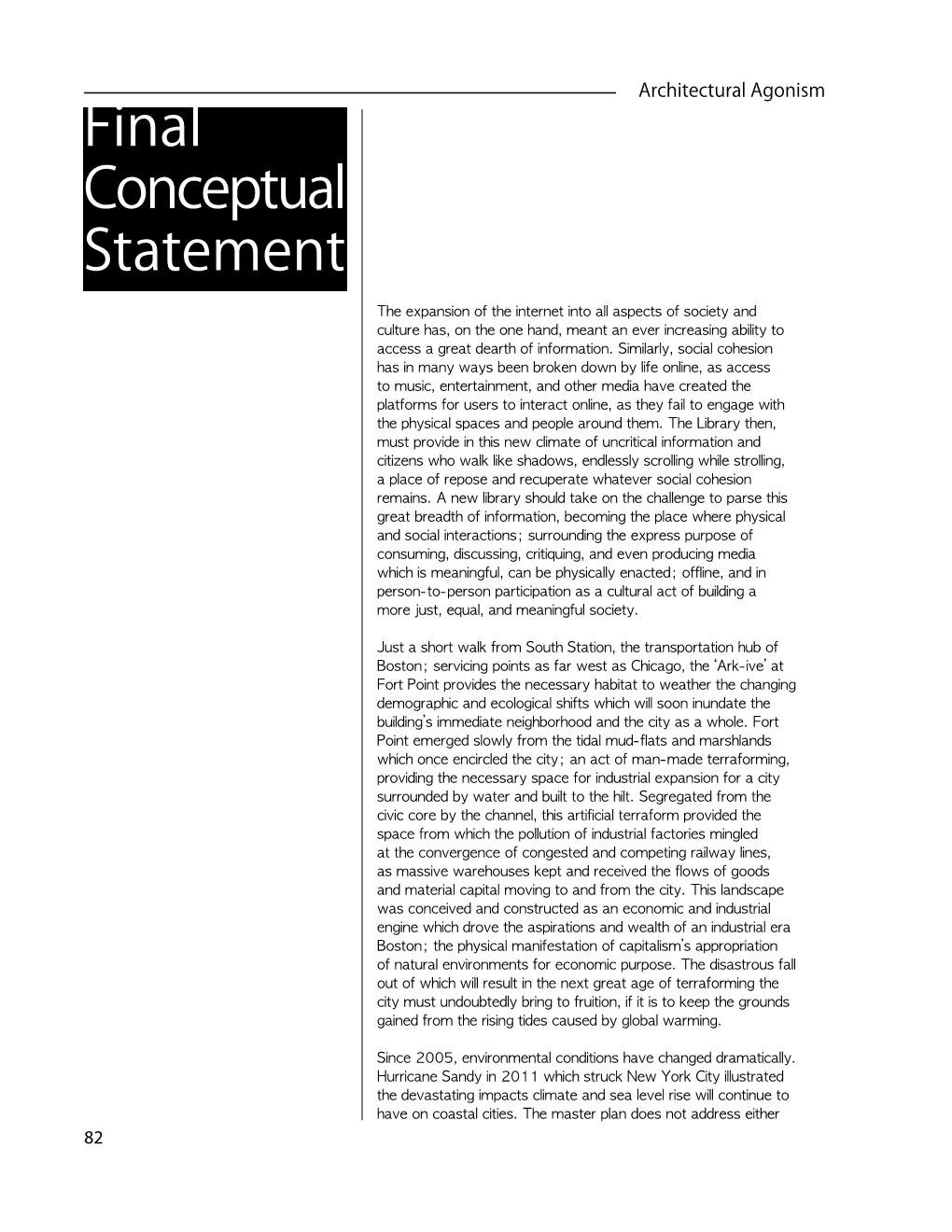
The Fort Point
Libratory + (Ark)ive
Boston
Architectural
College
Thesis Project
2015
Required to conform to the BRA's outdated 2002 masterplan for Boston's Fort Point District, the Libratory and (Ark)ive is situated between the rapidly rising waters of the Fort Point Channel, and an increasing array of new boutique office buildings and condominium towers. Presented in the language of modernism; the binary relationship between the glass tower housing the Libratory, and the low-slung granite archaic-tecture of the (Ark)ive, these two seemingly dissimilar forms are interwoven by program and circulation to form a singular building whose intent is to bridge this unnatural and constructed divide between society and nature.
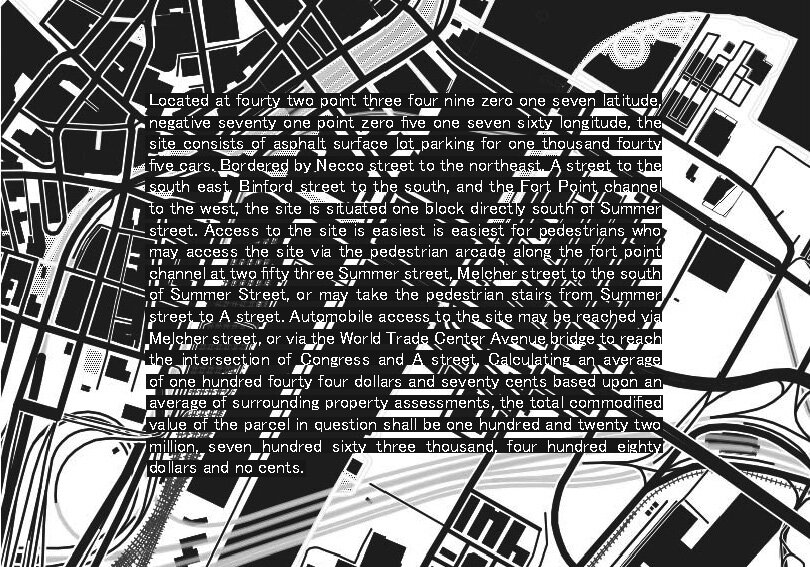
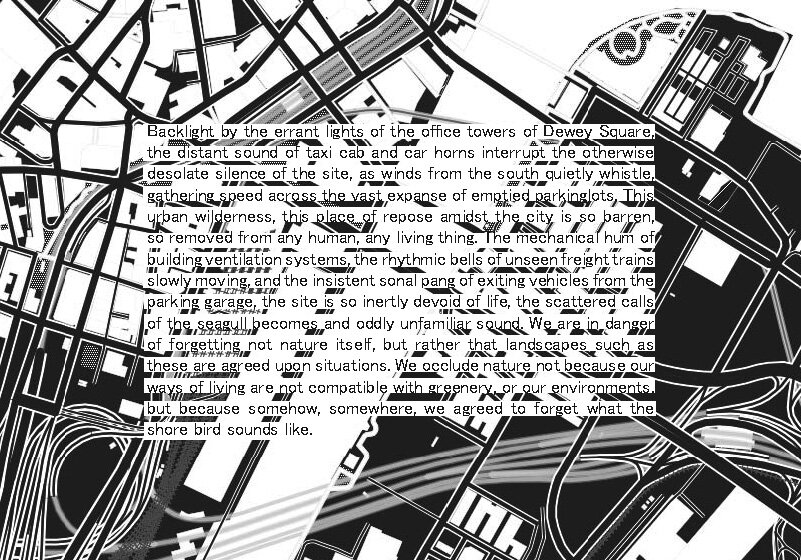

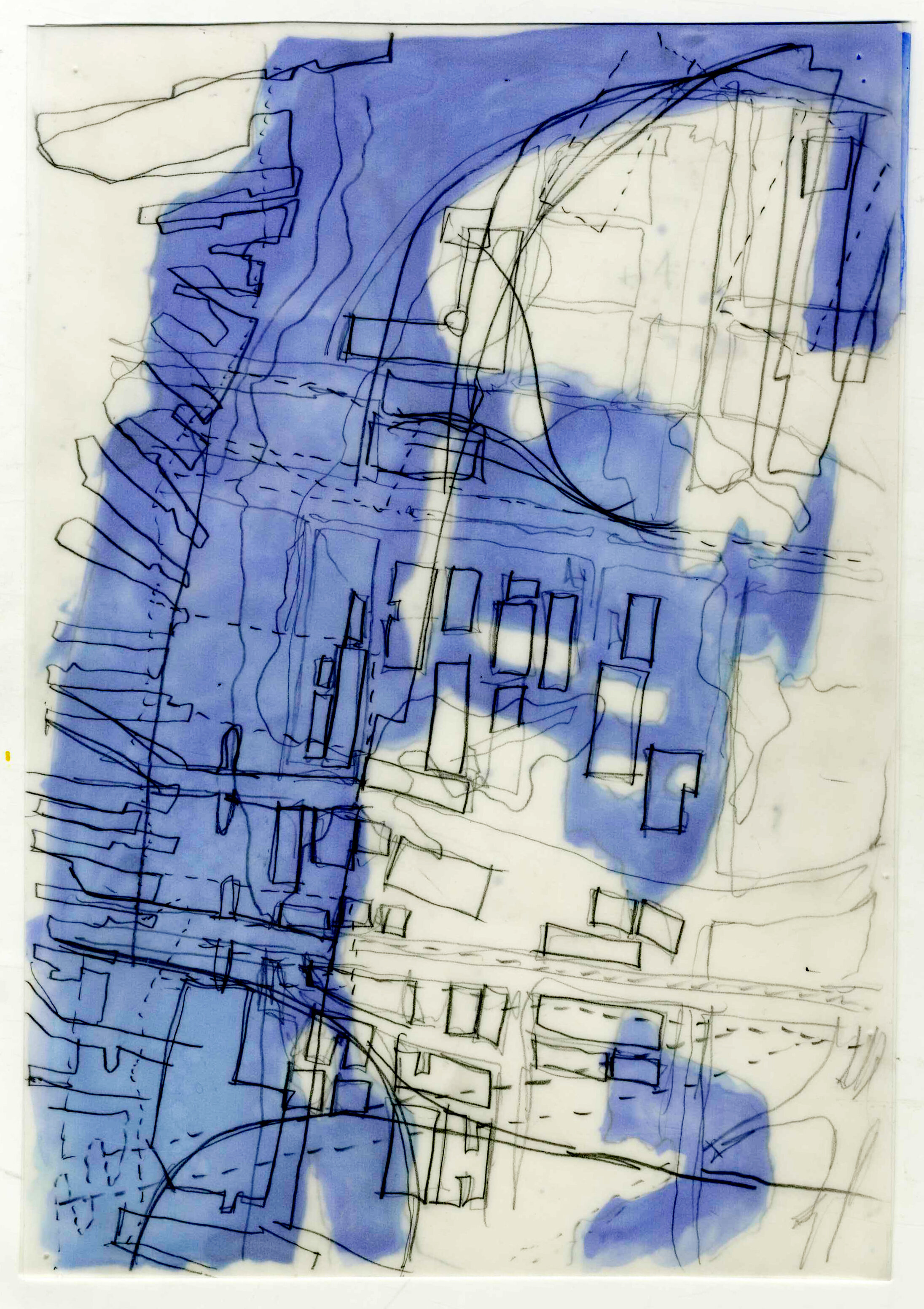
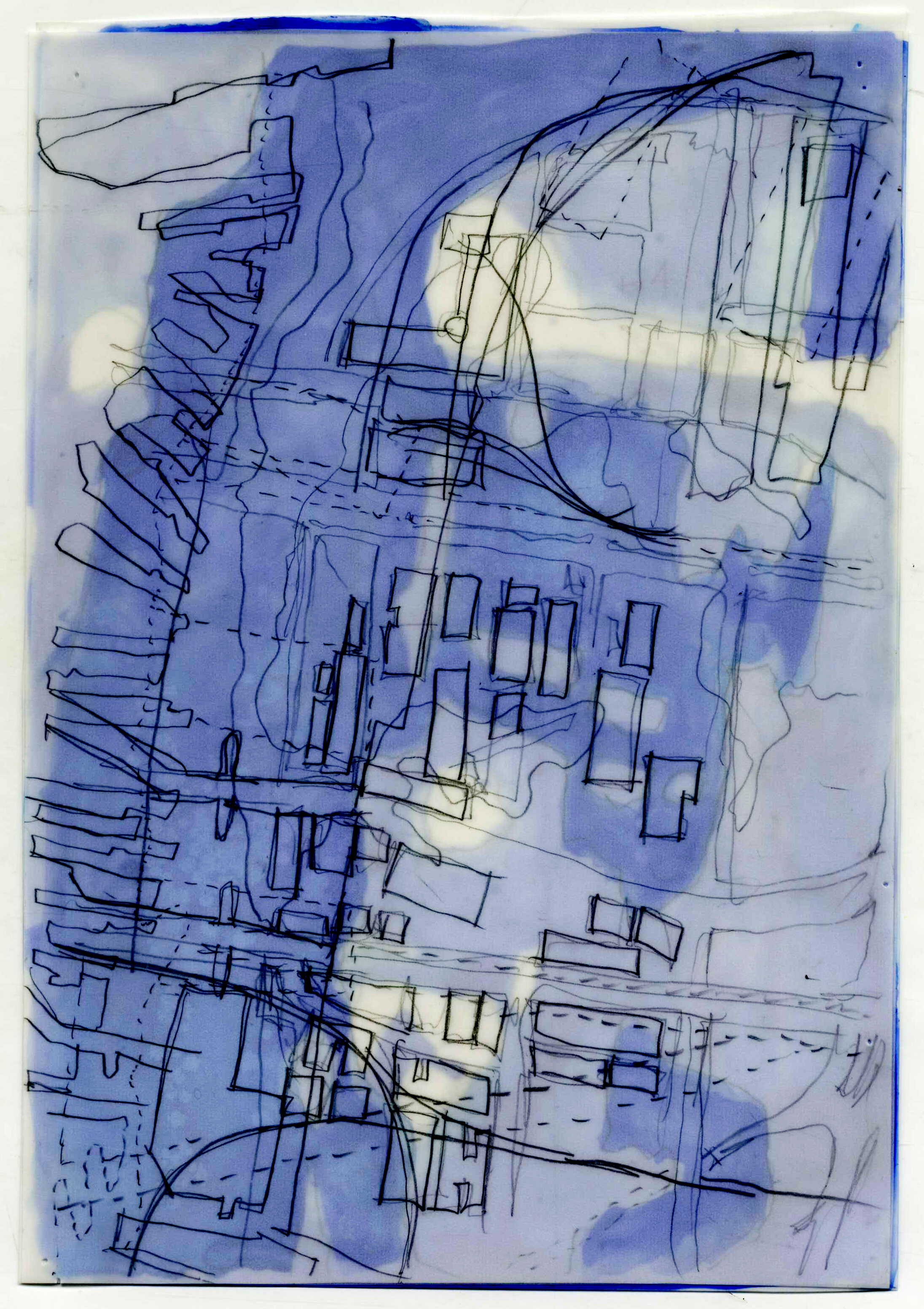


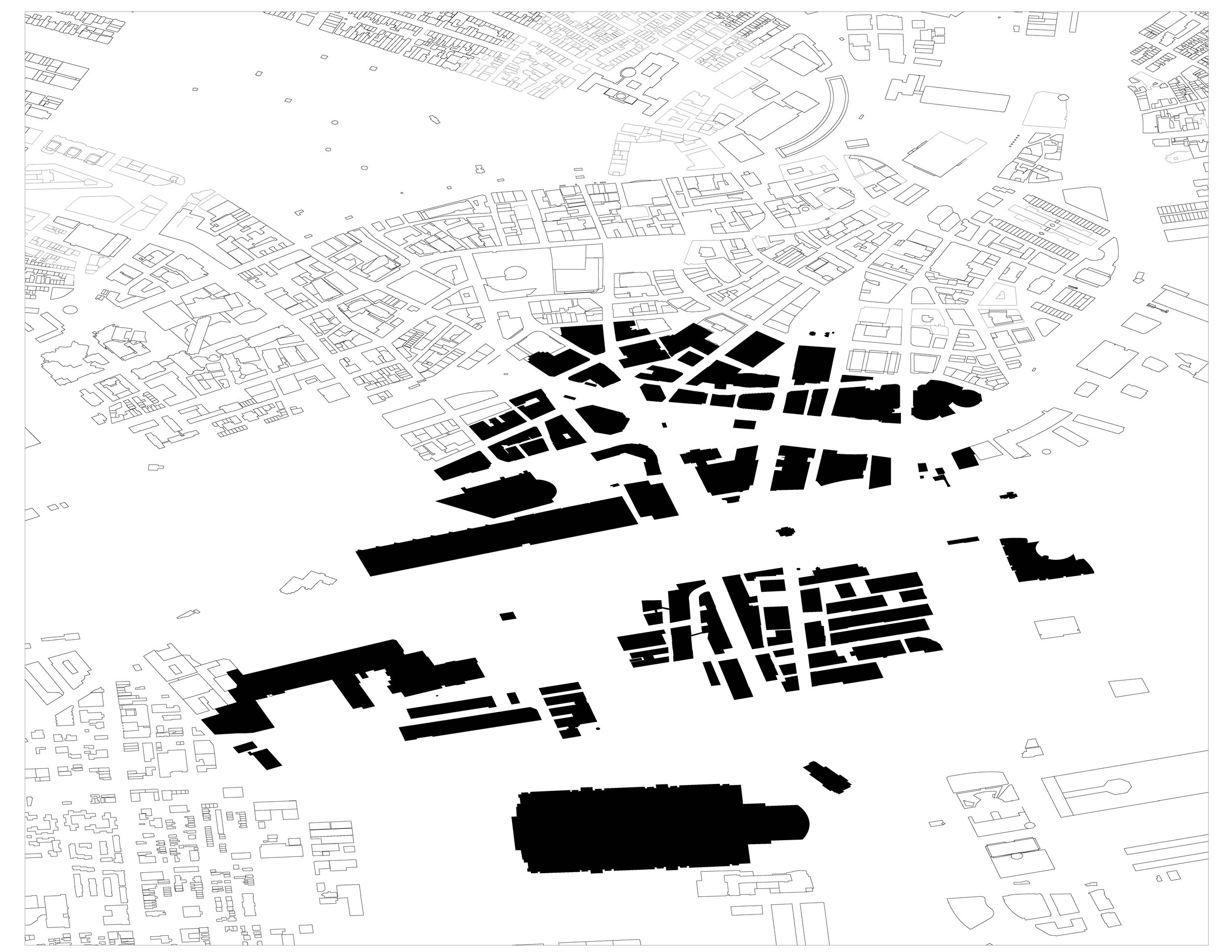
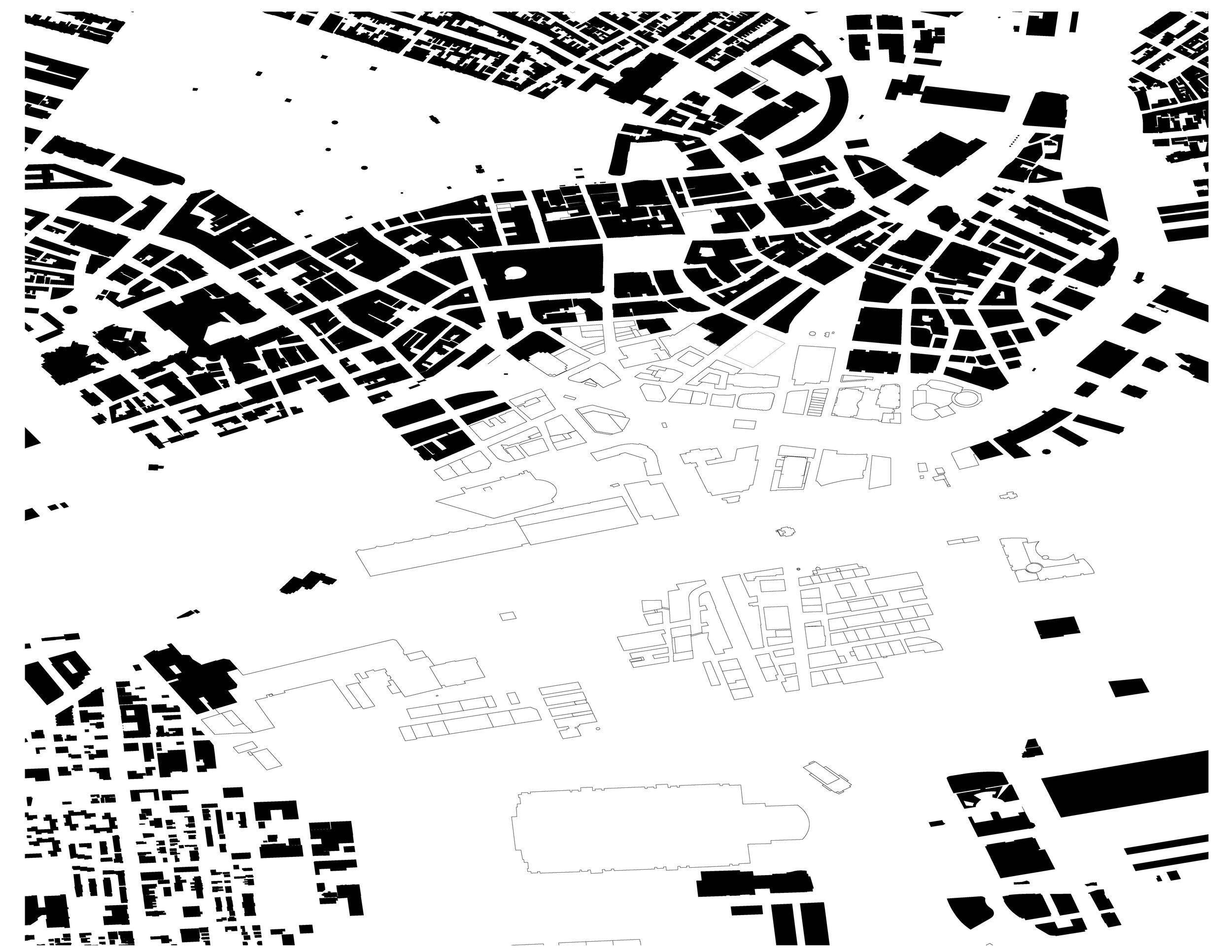

'Non-Modern' Mapping
Mapping is ultimately a tool of territorial control closely associated with the rational separations of constructed notions of 'Nature' from 'Society'. This seemingly peaceable binary relationship instead masks the violence with which society has increasingly extracted territorial control over nature and has led to present day ecological upheavals future generations will be forced to grapple with in the form of climate change, sea-level rise, and the broad array of social instability these changes will bring. As a foundational tool of architecture, finding new ways to conceive of our landscapes as non-binary habitats of ecological coexistence informs the intent of the Libratory and (Ark)ive to produce a 'non-modern' architecture; open to its situated environment.





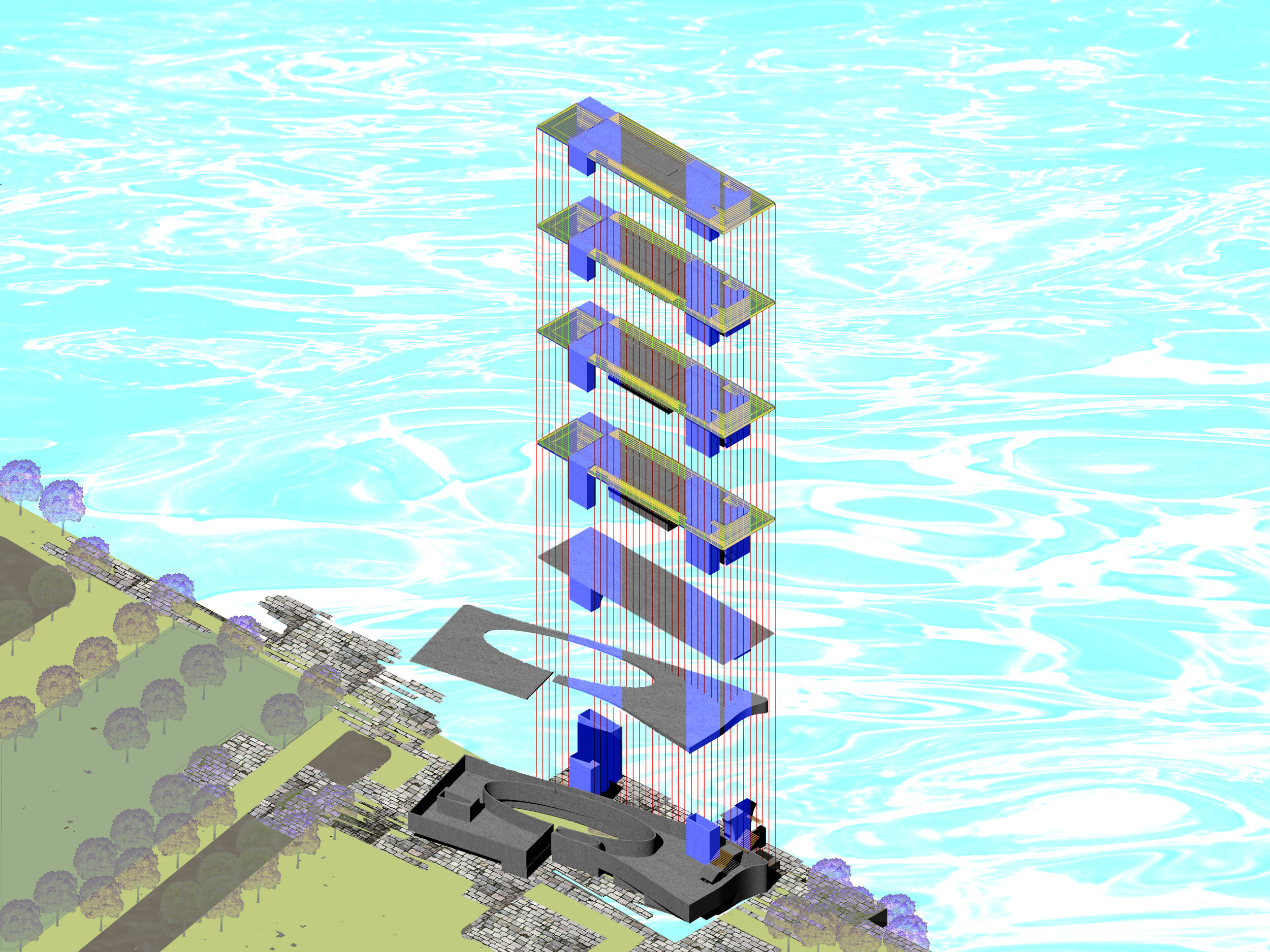
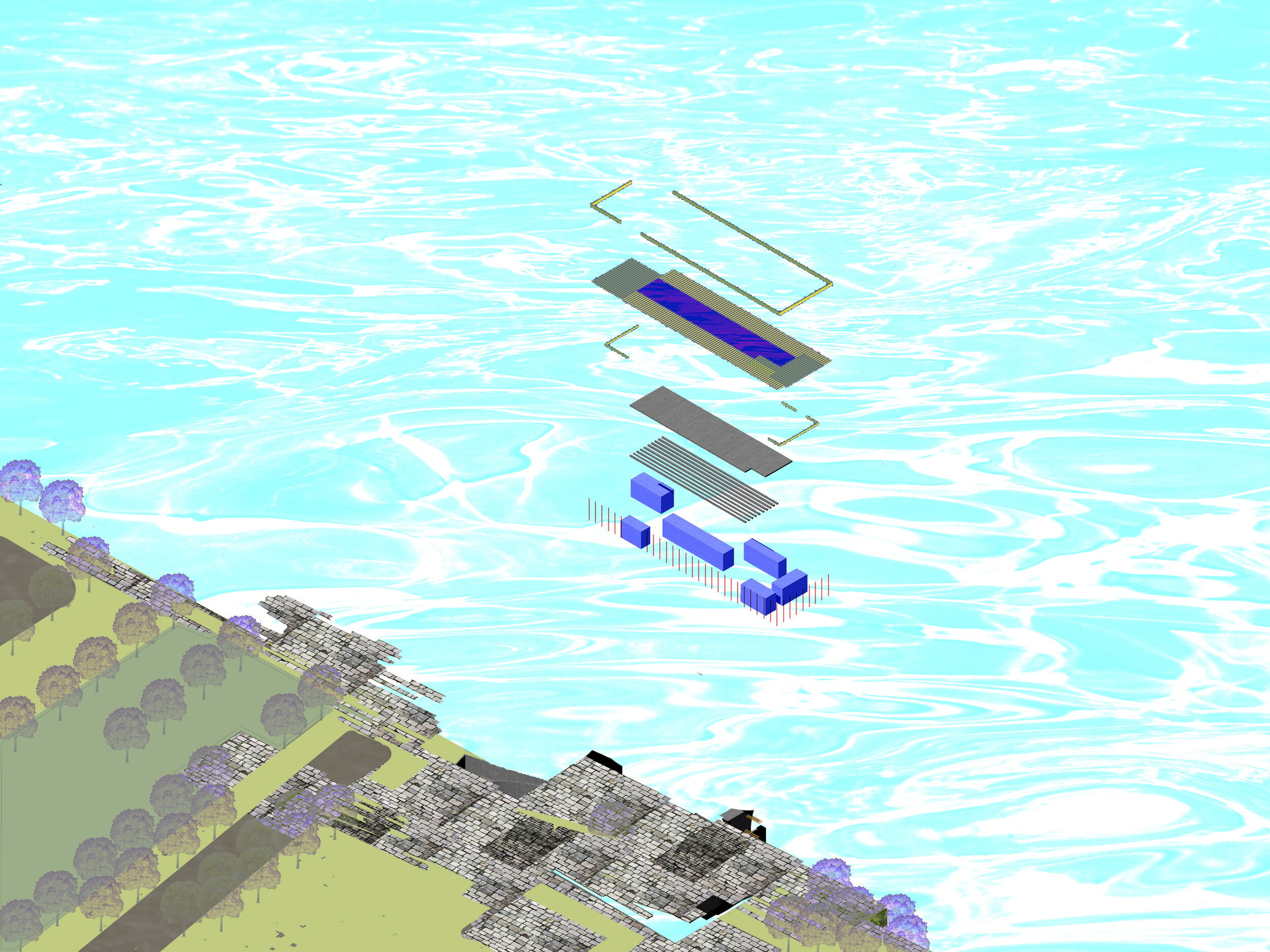

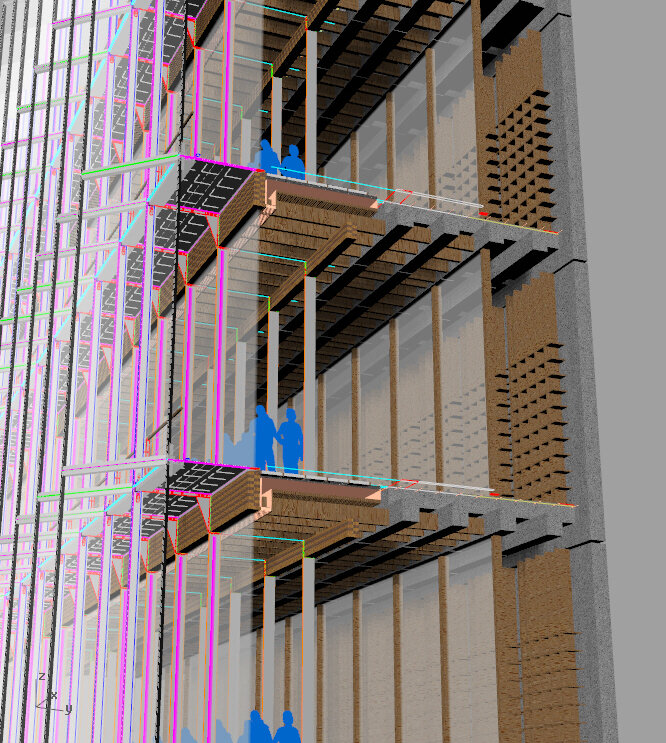
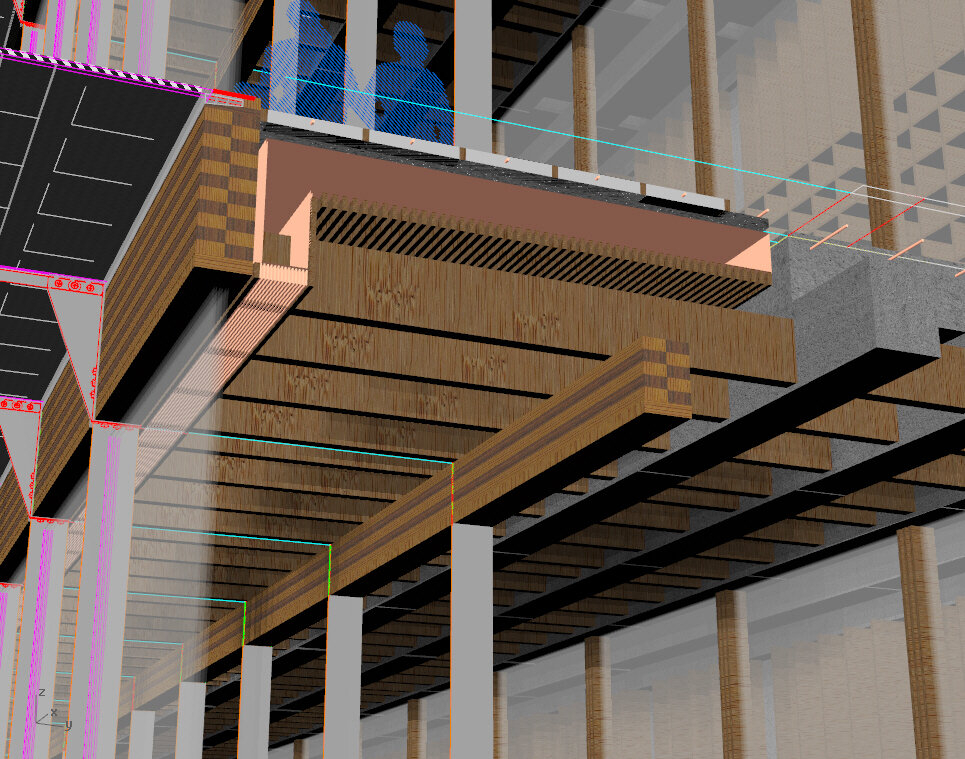
Holistic Building Systems Design
Sourcing materials within a 40 mile radius of the site by specifying waste granite-dust concrete and CLT timber construction addresses a variety of structural and interior environmental quality factors which traditionally plague either wood or concrete construction. Concrete mixed with waste granite dust is not only beautiful when polished, but also re-uses local materials, as well as providing the necessary lateral structural stiffness to the light wooden superstructure of the tower. Concrete is a remarkable conductor of heat which paired with the multi-zone radiant floor heating creates ample ability to create separate interior atmospheres. Protected from the exterior by upturned CLT structural beams, the concrete thermal cores are insulated by the exterior wood structure; creating a structural and heating system whose properties are symbiotic to both systems. By providing an inhabitable double-skin facade to wrap the exterior, thermal loads are minimized, thus creating a more stable interior environment. By partitioning the interior along radiant heating zones, architecture can become more atmospheric as different rooms can experience differing environmental qualities based on their programs; archival spaces needing the most stability, whereas workrooms and large gathering spaces opt for a more climate-open architecture.




Architectural Environments
Seeking a Non-Modern architecture divested from the inherent social and environmental binaries which have wrought global climate and sea-level change, the Libratory and (Ark)ive in Fort Point intend to produce spaces which are a symbiotic blend of interior / exterior environment, nature + society. From the sustainable waste-reuse of materials in both the interior granite and wood structures, to the care for endangered New England flora and Fauna via the watertight protected (P)Ark and roof/birdscapes, to the building's ability to be more open to the site's climate through the use of the double skin facade. Experience of the architecture is sensorial and environment-based rather than visual, meaning through the experience of different temperatures from room to room, beauty becomes an encounter with thermal delight; marking distinctions in interiorized architectural territories which differ from the singular approach many modern buildings utilize





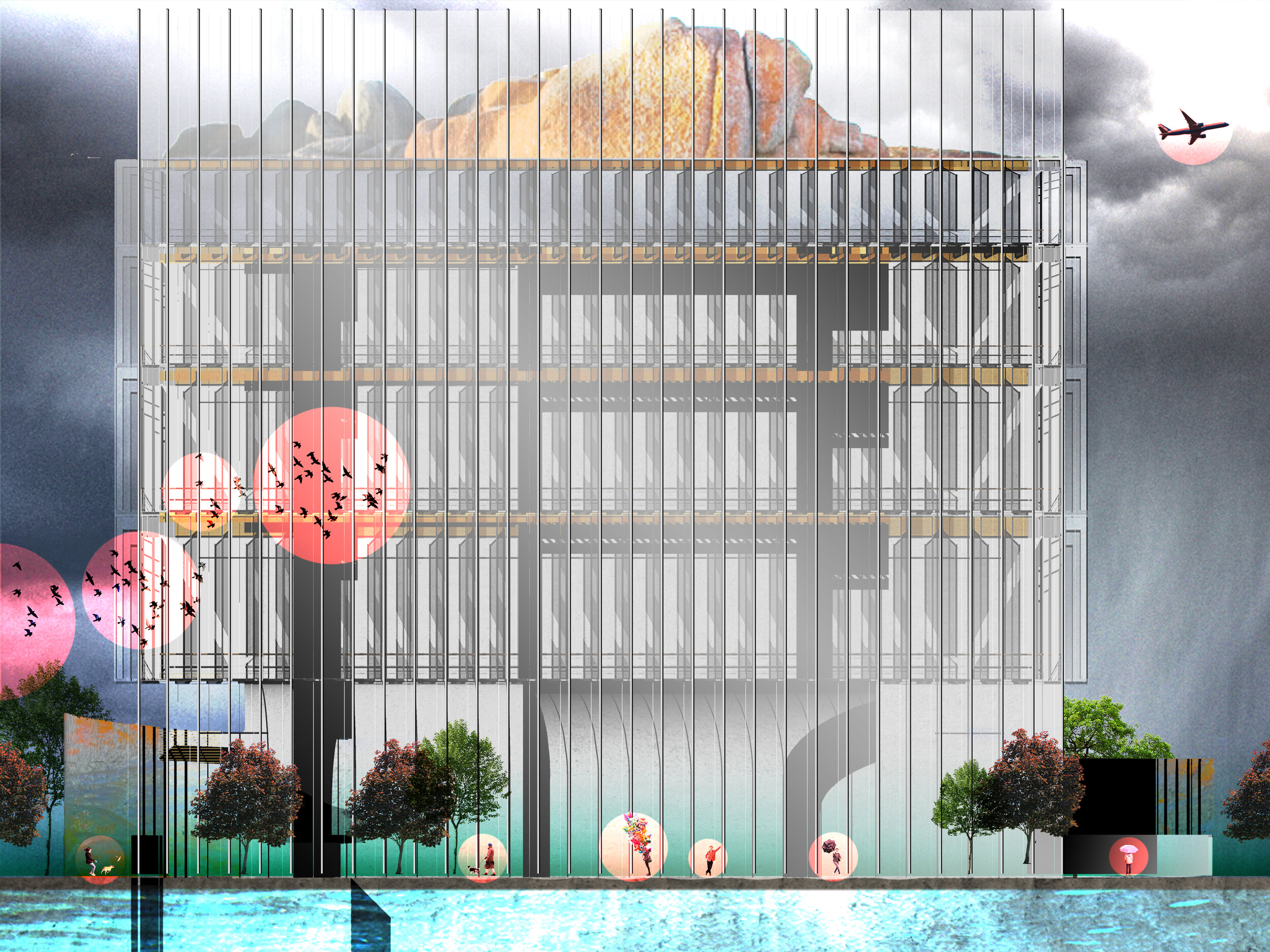



Plans / Sections / Elevations
Classified as a Type IIIA construction and built using a stiffening waste-granite dust concrete in combination with recycled engineered timber, the Libratory and (Ark)ive produces a 6 storey 83' tall timber frame tower resting on a 30' concrete base and capped by a further 27' unenclosed observation mezzanine, producing a 140' tall tower which falls well below the 180' neighborhood height restrictions. This assemblage stays well within the restrictive boundaries outlined by the 2015 IBC to produce a building tall enough to stand among its environmentally unfriendly steel and concrete glass-clad neighbors. Across its 53,350 sqft, the building accommodates 1,546 persons and provides archival space for 16,000+ books and archival documents.














